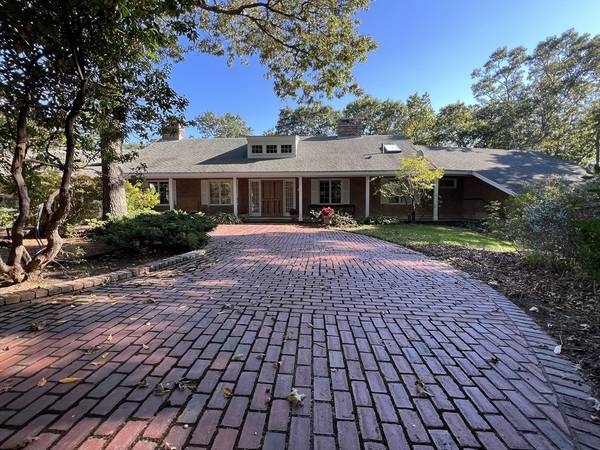
UPDATED:
10/11/2024 07:05 AM
Key Details
Property Type Single Family Home
Sub Type Single Family Residence
Listing Status Active
Purchase Type For Rent
Square Footage 2,476 sqft
MLS Listing ID 73299458
Bedrooms 4
Full Baths 2
HOA Y/N false
Rental Info Short Term Lease,Term of Rental(7)
Year Built 1966
Available Date 2024-10-14
Property Description
Location
State MA
County Barnstable
Area Buzzards Bay
Direction From the Buzzards Bay rotary take Head of the Bay Road to #620 on the right
Rooms
Family Room Flooring - Hardwood
Primary Bedroom Level First
Dining Room Closet/Cabinets - Custom Built, Flooring - Hardwood, French Doors
Kitchen Skylight, Flooring - Hardwood, Window(s) - Picture, Countertops - Stone/Granite/Solid
Interior
Interior Features Internet Available - Broadband
Heating Natural Gas, Forced Air
Fireplaces Number 2
Fireplaces Type Family Room, Living Room
Appliance Oven, Dishwasher, Disposal, Microwave, Range, Refrigerator, Washer, Dryer, Range Hood
Laundry Flooring - Hardwood, First Floor, In Unit
Exterior
Exterior Feature Porch, Patio, Sprinkler System, Screens
Garage Spaces 2.0
Community Features Shopping, Park, Walk/Jog Trails, Stable(s), Golf, Medical Facility, Laundromat, Bike Path, Conservation Area, Highway Access, House of Worship, Marina, Public School
Waterfront false
Waterfront Description 1 to 2 Mile To Beach
Total Parking Spaces 4
Garage Yes
Others
Pets Allowed Yes w/ Restrictions
Senior Community false
Get More Information

Adam Gustafson
Broker Manager | License ID: 9565668
Broker Manager License ID: 9565668



