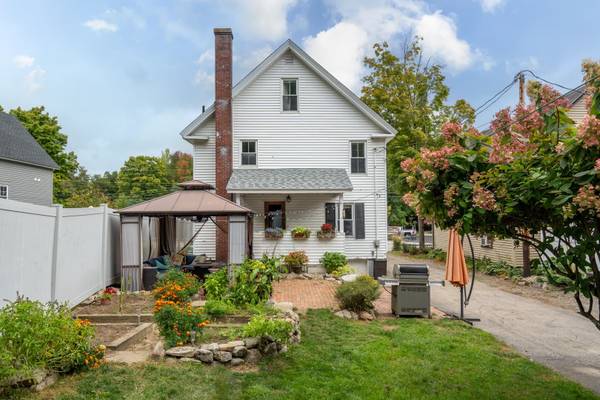
UPDATED:
10/03/2024 08:43 PM
Key Details
Property Type Single Family Home
Sub Type Single Family
Listing Status Under Contract
Purchase Type For Sale
Square Footage 1,880 sqft
Price per Sqft $251
MLS Listing ID 5015825
Bedrooms 4
Full Baths 1
Three Quarter Bath 1
Construction Status Existing
Year Built 1900
Annual Tax Amount $3,363
Tax Year 2023
Lot Size 9,583 Sqft
Acres 0.22
Property Description
Location
State NH
County Nh-belknap
Area Nh-Belknap
Zoning R
Body of Water Lake
Rooms
Basement Entrance Interior
Basement Concrete, Concrete Floor, Stairs - Interior, Storage Space
Interior
Interior Features Dining Area, Hearth, Laundry Hook-ups, Living/Dining, Natural Light, Natural Woodwork, Laundry - Basement
Heating Oil, Wood
Cooling None
Flooring Hardwood, Softwood, Vinyl
Equipment Smoke Detector, Stove-Wood
Exterior
Garage Spaces 1.0
Utilities Available Cable - Available
Waterfront Description No
View Y/N No
Water Access Desc Yes
View No
Roof Type Shingle - Asphalt
Building
Story 3
Foundation Concrete, Stone
Sewer Public
Construction Status Existing
Schools
Elementary Schools Inter-Lakes Elementary
Middle Schools Inter-Lakes Middle School
High Schools Inter-Lakes High School
School District Inter-Lakes Coop Sch Dst

Get More Information

Adam Gustafson
Broker Manager | License ID: 9565668
Broker Manager License ID: 9565668



