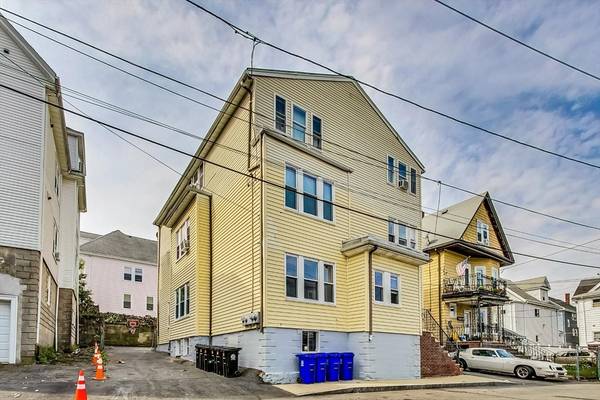
UPDATED:
10/16/2024 07:05 AM
Key Details
Property Type Multi-Family
Sub Type 3 Family
Listing Status Pending
Purchase Type For Sale
Square Footage 4,658 sqft
Price per Sqft $283
MLS Listing ID 73294406
Bedrooms 11
Full Baths 3
Year Built 1900
Annual Tax Amount $10,330
Tax Year 2024
Lot Size 3,920 Sqft
Acres 0.09
Property Description
Location
State MA
County Middlesex
Zoning ResA
Direction Use GPS
Rooms
Basement Unfinished
Interior
Interior Features Storage, Remodeled, Living Room, Kitchen, Dining Room
Heating Baseboard, Natural Gas, Hot Water, Central, Forced Air
Flooring Tile, Hardwood
Appliance Range, Microwave, Refrigerator, Dishwasher
Laundry Washer Hookup
Exterior
Fence Fenced
Community Features Public Transportation, Shopping, Park, Golf, Medical Facility, Laundromat, Highway Access, House of Worship, Public School, T-Station, Other
Utilities Available for Gas Range, Washer Hookup
Waterfront false
Roof Type Rubber
Parking Type Paved Drive, Off Street, Tandem, Paved
Total Parking Spaces 3
Garage No
Building
Story 6
Foundation Concrete Perimeter
Sewer Public Sewer
Water Public
Others
Senior Community false
Get More Information

Adam Gustafson
Broker Manager | License ID: 9565668
Broker Manager License ID: 9565668



