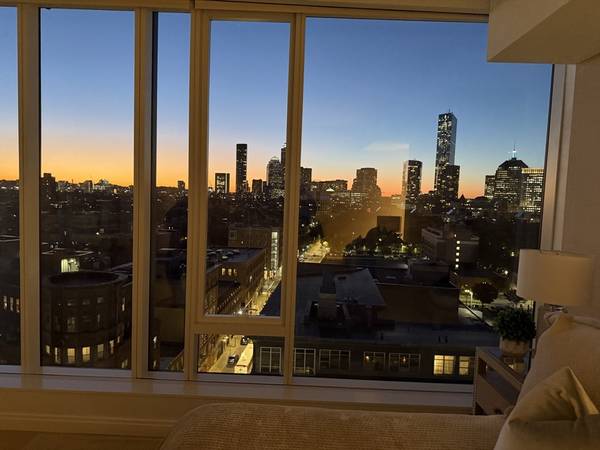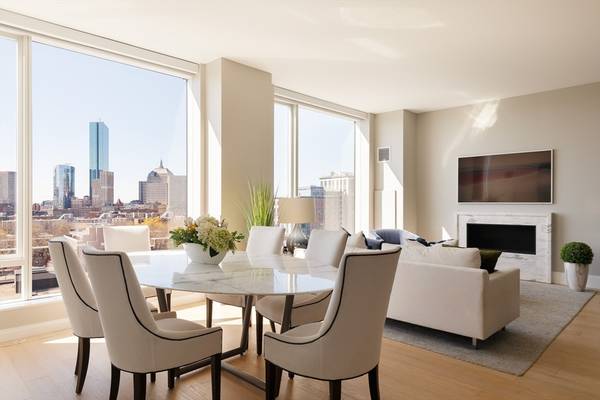
UPDATED:
10/23/2024 09:15 PM
Key Details
Property Type Condo
Sub Type Condominium
Listing Status Active
Purchase Type For Sale
Square Footage 1,836 sqft
Price per Sqft $1,933
MLS Listing ID 73293936
Bedrooms 3
Full Baths 3
HOA Fees $2,651/mo
Year Built 2021
Annual Tax Amount $33,821
Tax Year 2024
Property Description
Location
State MA
County Suffolk
Area South End
Zoning res
Direction East Berkeley or Traveler St to Harrison Ave.
Rooms
Basement N
Interior
Heating Forced Air
Cooling Central Air
Fireplaces Number 1
Exterior
Exterior Feature City View(s)
Garage Spaces 2.0
Pool Association, Indoor
Community Features Public Transportation, Shopping, Park, Walk/Jog Trails, Medical Facility, Bike Path, Highway Access, T-Station
Waterfront false
View Y/N Yes
View City
Parking Type Under
Garage Yes
Building
Story 1
Sewer Public Sewer
Water Public
Others
Pets Allowed Yes
Senior Community false
Get More Information

Adam Gustafson
Broker Manager | License ID: 9565668
Broker Manager License ID: 9565668



