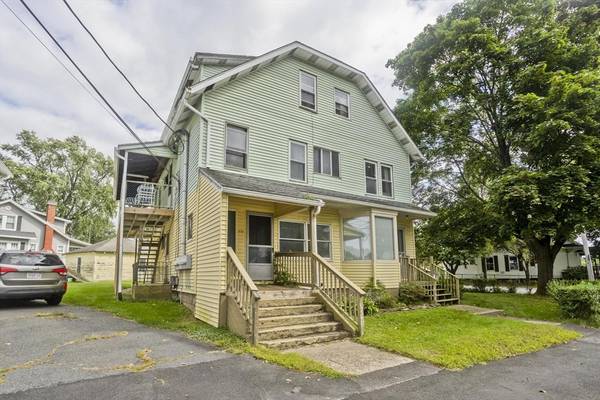
UPDATED:
10/31/2024 07:57 PM
Key Details
Property Type Multi-Family
Sub Type 5+ Family - 5+ Units Up/Down
Listing Status Pending
Purchase Type For Sale
Square Footage 3,798 sqft
Price per Sqft $144
MLS Listing ID 73293465
Bedrooms 6
Full Baths 5
Year Built 1925
Annual Tax Amount $5,949
Tax Year 2024
Lot Size 7,840 Sqft
Acres 0.18
Property Description
Location
State MA
County Hampshire
Zoning RA2
Direction Corner of Newton Street & Lincoln Ave… just past South Hadley High School
Rooms
Basement Full, Bulkhead, Sump Pump, Concrete
Interior
Interior Features Laundry Room, Ceiling Fan(s), Bathroom With Tub & Shower, Pantry, Walk-In Closet(s), Bathroom with Shower Stall, Living Room, Kitchen, Living RM/Dining RM Combo
Heating Baseboard, Natural Gas, Electric
Cooling Window Unit(s)
Flooring Tile, Vinyl, Carpet, Laminate, Hardwood
Appliance Washer, Dryer, Range, Microwave, Refrigerator, Range Hood
Laundry Washer Hookup
Exterior
Exterior Feature Balcony/Deck
Garage Spaces 2.0
Community Features Public School
Utilities Available for Gas Range, for Electric Range, Washer Hookup
Waterfront false
Roof Type Shingle
Parking Type Paved Drive, Off Street, Paved
Total Parking Spaces 6
Garage Yes
Building
Lot Description Corner Lot, Level
Story 9
Foundation Block
Sewer Public Sewer
Water Public
Others
Senior Community false
Get More Information

Adam Gustafson
Broker Manager | License ID: 9565668
Broker Manager License ID: 9565668



