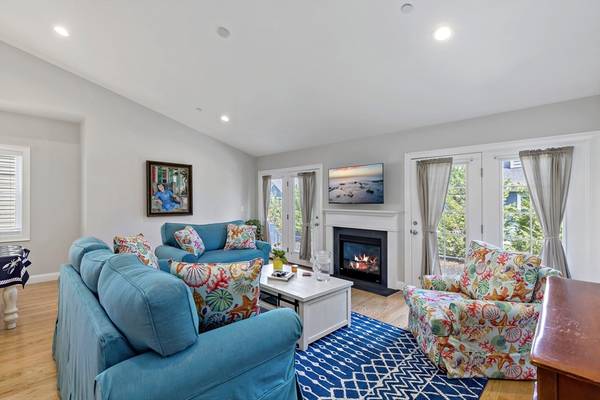
OPEN HOUSE
Sat Nov 16, 12:30pm - 2:00pm
Sun Nov 24, 12:00pm - 1:30pm
UPDATED:
11/13/2024 02:46 PM
Key Details
Property Type Single Family Home
Sub Type Single Family Residence
Listing Status Active
Purchase Type For Sale
Square Footage 3,200 sqft
Price per Sqft $277
Subdivision Sconset Landing
MLS Listing ID 73292839
Style Other (See Remarks)
Bedrooms 3
Full Baths 2
Half Baths 1
HOA Fees $840/mo
HOA Y/N true
Year Built 2019
Annual Tax Amount $9,925
Tax Year 2024
Property Description
Location
State MA
County Plymouth
Zoning RES
Direction GPS off Route 53
Rooms
Basement Full, Partially Finished
Interior
Heating Forced Air, Natural Gas
Cooling Central Air
Flooring Wood, Carpet
Fireplaces Number 1
Appliance Gas Water Heater, Range, Microwave, Refrigerator
Exterior
Exterior Feature Deck - Composite, Patio
Garage Spaces 2.0
Utilities Available for Gas Range
Waterfront false
Parking Type Attached, Paved Drive, Off Street
Total Parking Spaces 2
Garage Yes
Building
Lot Description Corner Lot
Foundation Concrete Perimeter
Sewer Private Sewer
Water Public
Others
Senior Community false
Get More Information

Adam Gustafson
Broker Manager | License ID: 9565668
Broker Manager License ID: 9565668



