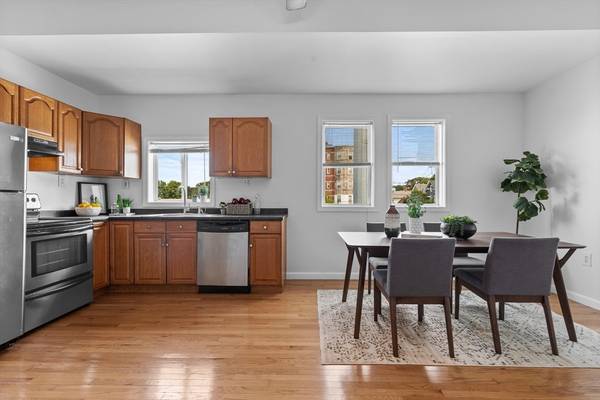
OPEN HOUSE
Sat Nov 16, 11:30am - 12:30pm
UPDATED:
11/12/2024 08:05 AM
Key Details
Property Type Condo
Sub Type Condominium
Listing Status Active
Purchase Type For Sale
Square Footage 973 sqft
Price per Sqft $462
MLS Listing ID 73292592
Style Other (See Remarks)
Bedrooms 2
Full Baths 2
HOA Fees $318/mo
Year Built 2001
Annual Tax Amount $3,966
Tax Year 2024
Property Description
Location
State MA
County Suffolk
Zoning 1021
Direction Heard Street to Washington Avenue.
Rooms
Basement N
Primary Bedroom Level First
Dining Room Ceiling Fan(s), Flooring - Hardwood
Kitchen Ceiling Fan(s), Flooring - Hardwood, Dryer Hookup - Electric
Interior
Heating Central, Forced Air, Natural Gas
Cooling Central Air
Flooring Hardwood, Engineered Hardwood
Appliance Range, Dishwasher, Disposal, Refrigerator, Freezer, Washer, Dryer
Laundry First Floor, In Unit, Gas Dryer Hookup, Electric Dryer Hookup
Exterior
Exterior Feature Deck
Community Features Public Transportation, Shopping, Park, Walk/Jog Trails, Medical Facility, Bike Path, Conservation Area, Highway Access, House of Worship, Marina, Private School, Public School, T-Station, Other
Utilities Available for Electric Range, for Electric Oven, for Gas Dryer, for Electric Dryer
Waterfront false
Waterfront Description Beach Front,Ocean,1 to 2 Mile To Beach,Beach Ownership(Public)
Roof Type Asphalt/Composition Shingles
Parking Type Assigned, Paved
Total Parking Spaces 1
Garage No
Building
Story 1
Sewer Public Sewer
Water Public
Others
Senior Community false
Get More Information

Adam Gustafson
Broker Manager | License ID: 9565668
Broker Manager License ID: 9565668



