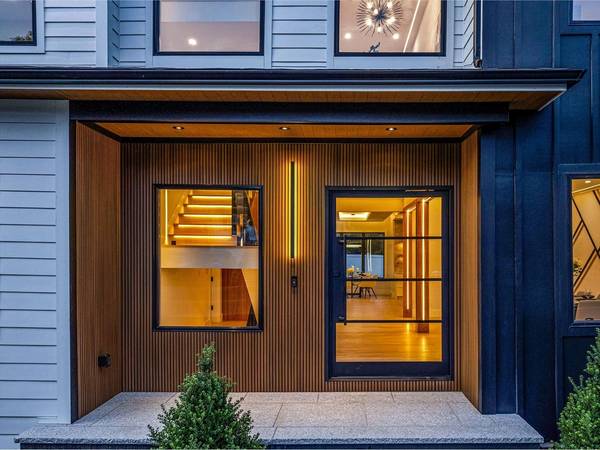
UPDATED:
11/09/2024 09:51 PM
Key Details
Property Type Single Family Home
Sub Type Single Family Residence
Listing Status Active
Purchase Type For Sale
Square Footage 7,772 sqft
Price per Sqft $411
MLS Listing ID 73274570
Style Contemporary
Bedrooms 7
Full Baths 7
Half Baths 2
HOA Y/N false
Year Built 2024
Annual Tax Amount $100,000,000
Tax Year 9999
Lot Size 10,890 Sqft
Acres 0.25
Property Description
Location
State MA
County Norfolk
Zoning SRB
Direction Use GPS
Rooms
Basement Full, Finished, Sump Pump
Primary Bedroom Level Second
Interior
Interior Features Wet Bar, Walk-up Attic, High Speed Internet
Heating Central, Natural Gas, Hydro Air
Cooling Central Air, 3 or More, ENERGY STAR Qualified Equipment
Flooring Tile, Hardwood
Fireplaces Number 2
Appliance Gas Water Heater, Range, Dishwasher, Disposal, Microwave, Refrigerator, Freezer, ENERGY STAR Qualified Refrigerator, ENERGY STAR Qualified Dryer, ENERGY STAR Qualified Dishwasher, Rangetop - ENERGY STAR, Oven, Plumbed For Ice Maker
Laundry Second Floor, Electric Dryer Hookup, Washer Hookup
Exterior
Exterior Feature Covered Patio/Deck, Rain Gutters, Professional Landscaping, Sprinkler System, Fenced Yard, Stone Wall, Outdoor Gas Grill Hookup
Garage Spaces 2.0
Fence Fenced/Enclosed, Fenced
Community Features Public Transportation, Shopping, Pool, Tennis Court(s), Park, Walk/Jog Trails, Stable(s), Golf, Medical Facility, Bike Path, Conservation Area, Highway Access, House of Worship, Private School, Public School, T-Station
Utilities Available for Gas Range, for Electric Oven, for Electric Dryer, Washer Hookup, Icemaker Connection, Outdoor Gas Grill Hookup
Waterfront false
Waterfront Description Beach Front,Lake/Pond,1 to 2 Mile To Beach,Beach Ownership(Public)
Roof Type Shingle
Parking Type Attached, Heated Garage, Paved Drive, Off Street, Paved
Total Parking Spaces 4
Garage Yes
Building
Lot Description Level
Foundation Concrete Perimeter
Sewer Public Sewer
Water Public
Schools
Elementary Schools Mitchell
Middle Schools Pollard
High Schools Needham High
Others
Senior Community false
Get More Information

Adam Gustafson
Broker Manager | License ID: 9565668
Broker Manager License ID: 9565668



