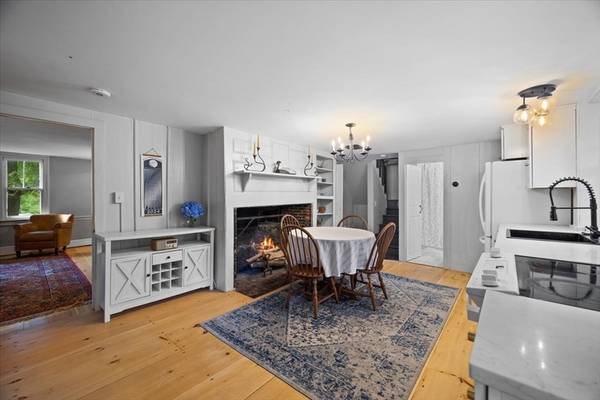
UPDATED:
10/03/2024 11:26 PM
Key Details
Property Type Single Family Home
Sub Type Single Family Residence
Listing Status Pending
Purchase Type For Sale
Square Footage 1,344 sqft
Price per Sqft $399
MLS Listing ID 73266893
Style Antique
Bedrooms 3
Full Baths 1
HOA Y/N false
Year Built 1798
Annual Tax Amount $3,768
Tax Year 2024
Lot Size 9,147 Sqft
Acres 0.21
Property Description
Location
State MA
County Barnstable
Zoning R40
Direction Trowbridge Rd. to left on County Rd. to property on left.
Rooms
Basement Crawl Space, Interior Entry
Primary Bedroom Level Main, First
Kitchen Flooring - Wood, Dining Area, Countertops - Stone/Granite/Solid, Exterior Access
Interior
Interior Features Office
Heating Baseboard, Natural Gas
Cooling None
Flooring Wood, Flooring - Wall to Wall Carpet
Fireplaces Number 3
Fireplaces Type Kitchen, Living Room, Master Bedroom
Appliance Gas Water Heater, Range, Dishwasher, Refrigerator, Washer, Dryer
Laundry Flooring - Wood, Main Level, Electric Dryer Hookup, Washer Hookup, First Floor
Exterior
Garage Spaces 1.0
Community Features Tennis Court(s), Walk/Jog Trails, Golf, Bike Path, Highway Access, Marina, Public School
Utilities Available for Electric Range, for Electric Dryer, Washer Hookup
Waterfront false
Waterfront Description Beach Front,Beach Access,Bay,Harbor,Ocean,1 to 2 Mile To Beach,Beach Ownership(Public)
Roof Type Shingle
Parking Type Detached, Off Street
Total Parking Spaces 5
Garage Yes
Building
Lot Description Wooded, Level
Foundation Stone
Sewer Private Sewer
Water Public
Others
Senior Community false
Get More Information

Adam Gustafson
Broker Manager | License ID: 9565668
Broker Manager License ID: 9565668



