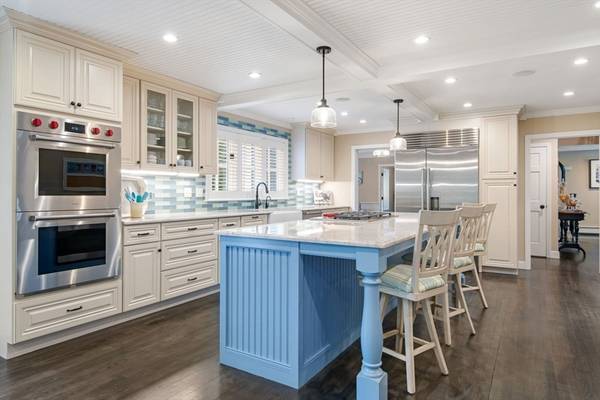
UPDATED:
11/06/2024 10:46 PM
Key Details
Property Type Single Family Home
Sub Type Single Family Residence
Listing Status Active
Purchase Type For Sale
Square Footage 5,021 sqft
Price per Sqft $398
MLS Listing ID 73253504
Style Cape
Bedrooms 4
Full Baths 4
Half Baths 1
HOA Y/N false
Year Built 1987
Annual Tax Amount $17,494
Tax Year 2024
Lot Size 2.020 Acres
Acres 2.02
Property Description
Location
State MA
County Essex
Zoning R-A
Direction Main Street or Ipswich Road to Porter Road.
Rooms
Family Room Skylight, Coffered Ceiling(s), Closet/Cabinets - Custom Built, Flooring - Wall to Wall Carpet, Window(s) - Picture, Recessed Lighting, Window Seat
Basement Full, Walk-Out Access
Primary Bedroom Level Main, First
Dining Room Flooring - Hardwood, Window(s) - Picture, French Doors, Recessed Lighting, Crown Molding, Decorative Molding, Window Seat
Kitchen Bathroom - Half, Flooring - Hardwood, Balcony / Deck, Pantry, Countertops - Stone/Granite/Solid, Countertops - Upgraded, French Doors, Kitchen Island, Cabinets - Upgraded, Deck - Exterior, Open Floorplan, Recessed Lighting, Stainless Steel Appliances, Beadboard
Interior
Interior Features Bathroom - Full, Bathroom - Tiled With Shower Stall, Lighting - Overhead, Bathroom - Half, Countertops - Stone/Granite/Solid, Chair Rail, Lighting - Pendant, Beadboard, Crown Molding, Walk-In Closet(s), Closet/Cabinets - Custom Built, Dressing Room, Recessed Lighting, Coffered Ceiling(s), Closet - Double, Wainscoting, Decorative Molding, Window Seat, Pantry, Bathroom, Foyer, Home Office, Mud Room, Walk-up Attic, Wired for Sound
Heating Forced Air, Natural Gas
Cooling Central Air
Flooring Wood, Tile, Carpet, Flooring - Hardwood, Flooring - Stone/Ceramic Tile, Flooring - Wood
Fireplaces Number 3
Fireplaces Type Dining Room, Living Room, Master Bedroom
Appliance Water Heater, Range, Oven, Dishwasher, Microwave, Refrigerator, Washer, Dryer, Water Treatment
Laundry Flooring - Hardwood, Electric Dryer Hookup, Washer Hookup, Second Floor
Exterior
Exterior Feature Deck, Professional Landscaping, Sprinkler System, Decorative Lighting, Fenced Yard
Garage Spaces 3.0
Fence Fenced/Enclosed, Fenced
Community Features Park, Walk/Jog Trails, Medical Facility, Bike Path, Conservation Area, Highway Access, House of Worship, Private School, Public School
Utilities Available for Gas Range
Waterfront false
Roof Type Wood
Parking Type Attached, Paved Drive, Paved
Total Parking Spaces 6
Garage Yes
Building
Lot Description Wooded
Foundation Concrete Perimeter
Sewer Private Sewer
Water Private
Schools
High Schools Masconomet
Others
Senior Community false
Acceptable Financing Contract
Listing Terms Contract
Get More Information

Adam Gustafson
Broker Manager | License ID: 9565668
Broker Manager License ID: 9565668



