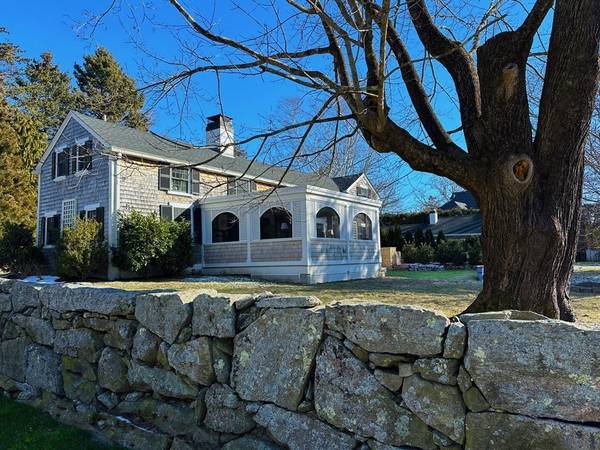
UPDATED:
10/03/2024 02:57 PM
Key Details
Property Type Single Family Home
Sub Type Single Family Residence
Listing Status Pending
Purchase Type For Sale
Square Footage 2,500 sqft
Price per Sqft $718
Subdivision Padanaram Village
MLS Listing ID 73195550
Style Colonial,Other (See Remarks)
Bedrooms 5
Full Baths 5
Half Baths 1
HOA Y/N false
Year Built 1750
Annual Tax Amount $7,125
Tax Year 2023
Property Description
Location
State MA
County Bristol
Area South Dartmouth
Zoning GR
Direction Elm Street to School Street, corner of High
Rooms
Basement Full, Crawl Space
Primary Bedroom Level Second
Dining Room Beamed Ceilings, Flooring - Wood
Kitchen Skylight, Pantry, Countertops - Stone/Granite/Solid, Country Kitchen
Interior
Interior Features Home Office
Heating Central, Natural Gas
Cooling None
Flooring Wood, Flooring - Hardwood
Fireplaces Number 5
Fireplaces Type Dining Room, Living Room, Master Bedroom, Bedroom
Appliance Gas Water Heater, Range, Dishwasher, Refrigerator, Washer, Dryer
Exterior
Exterior Feature Porch - Screened, Patio, Hot Tub/Spa
Garage Spaces 3.0
Community Features Shopping, Park, Golf, Marina
Waterfront false
Waterfront Description Beach Front,1 to 2 Mile To Beach,Beach Ownership(Private,Public)
Roof Type Shingle
Parking Type Detached, Off Street
Total Parking Spaces 6
Garage Yes
Building
Lot Description Corner Lot
Foundation Other
Sewer Public Sewer
Water Public
Others
Senior Community false
Acceptable Financing Contract
Listing Terms Contract
Get More Information

Adam Gustafson
Broker Manager | License ID: 9565668
Broker Manager License ID: 9565668



