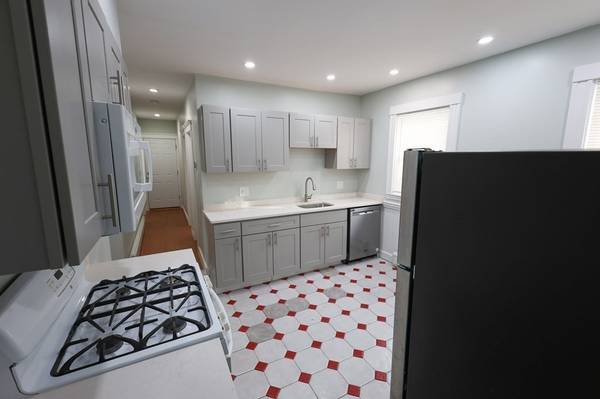
UPDATED:
08/19/2024 11:35 PM
Key Details
Property Type Condo
Sub Type Apartment
Listing Status Pending
Purchase Type For Rent
Square Footage 1,000 sqft
MLS Listing ID 73190588
Bedrooms 3
Full Baths 1
HOA Y/N false
Rental Info Term of Rental(6-12)
Year Built 1905
Available Date 2024-09-01
Property Description
Location
State MA
County Suffolk
Area Roslindale
Direction Washington Street (Between Elven Road and Brookstone Street)
Rooms
Primary Bedroom Level Second
Kitchen Flooring - Stone/Ceramic Tile, Window(s) - Bay/Bow/Box, Pantry, Countertops - Stone/Granite/Solid, Cabinets - Upgraded, Recessed Lighting, Stainless Steel Appliances, Gas Stove
Interior
Interior Features Recessed Lighting, Center Hall, Single Living Level
Heating Natural Gas
Flooring Laminate
Appliance Range, Dishwasher, Microwave, Refrigerator, Washer, Dryer
Laundry In Unit
Exterior
Exterior Feature Porch, Rain Gutters, Screens, Fenced Yard, Garden
Fence Fenced
Community Features Public Transportation, Shopping, Park, Walk/Jog Trails, Medical Facility, Laundromat, Bike Path, House of Worship, Private School, Public School, T-Station
Waterfront false
Garage No
Schools
Elementary Schools Philbrick
Middle Schools Irving
High Schools English Hs
Others
Pets Allowed Yes w/ Restrictions
Senior Community false
Get More Information

Adam Gustafson
Broker Manager | License ID: 9565668
Broker Manager License ID: 9565668



